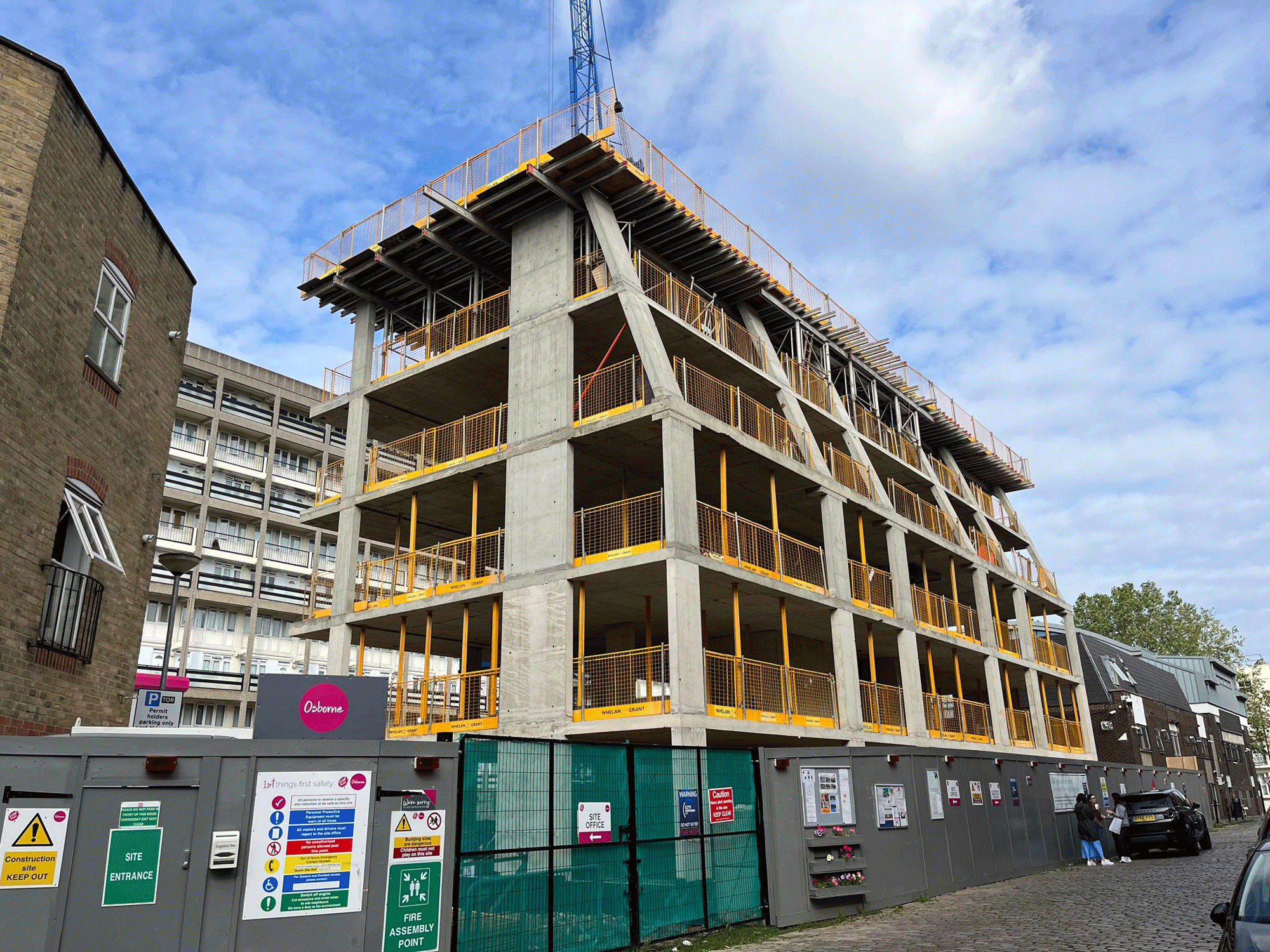Torridon House
Westminster, London
Osborne
Bond Bryan
Stantec

Part of the Westminster Infill Projects, this contract consisted of enabling works, groundworks and frame package
Part of the Westminster Infill Projects, this contract consisted of enabling works, groundworks and frame package for Osborne.
Our first activity was to tunnel a heading under the road to connect the existing Victorian sewer in the adjacent road.
As part of the successful connection to the sewer, we constructed a 5m deep manhole with backdrops which connected to the high level drainage we installed later on in the contract.
We then dug and installed a large waterproof attenuation tank adjacent to the main building, on top of which the site cabins were installed.
The final part of the enabling works was the construction of the crane base including a cast in mast section which had to be installed to very tight tolerances.
The groundwork package involved reduced level dig, ground beams, pile caps, lift pits, drainage, services, underslab cellcore, bentonite waterproofing and a ground floor suspended slab. We also installed the brickwork up to DPC and also the ground floor precast block and beam floor.
The final part of our package was to build the five storey insitu concrete frame, the top two floors of which had inclined upstands and columns from level 3-5, adding to the complexity of the temporary works. Lastly we installed precast stairs to the core.



