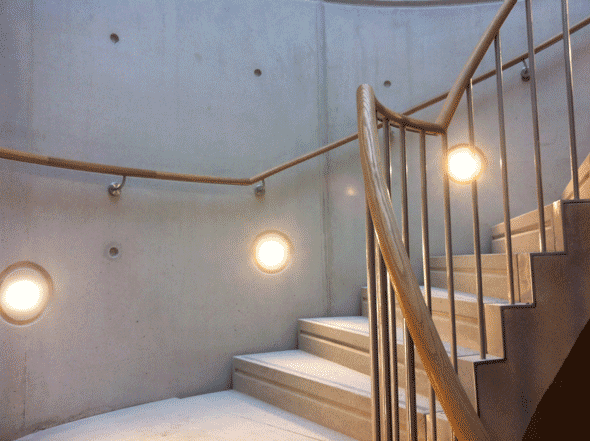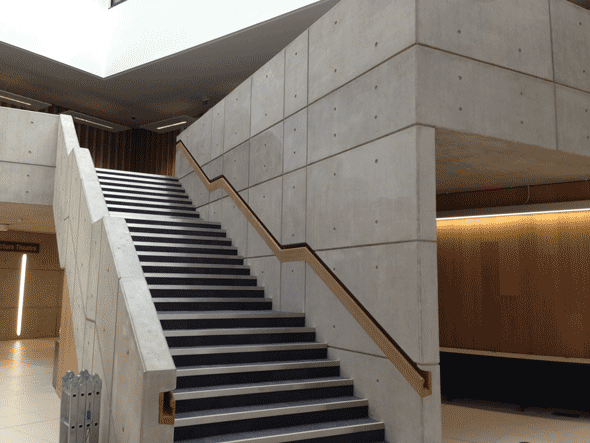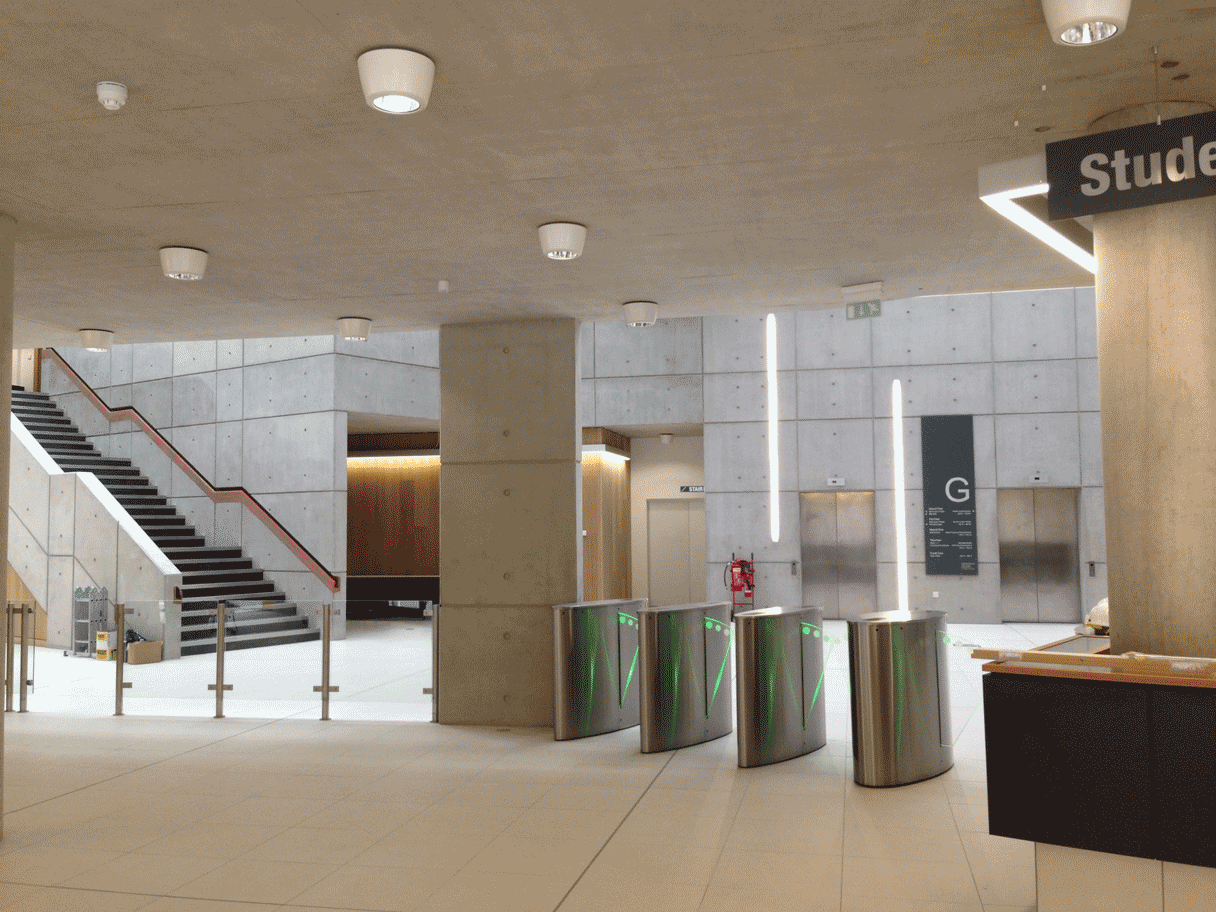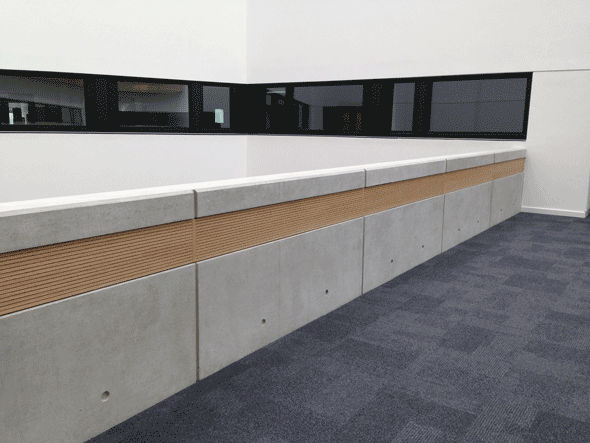University Square Stratford
Location
Stratford London
Client
Volker Fitzpatrick
Architects
Capita Symonds
Engineers
AWW
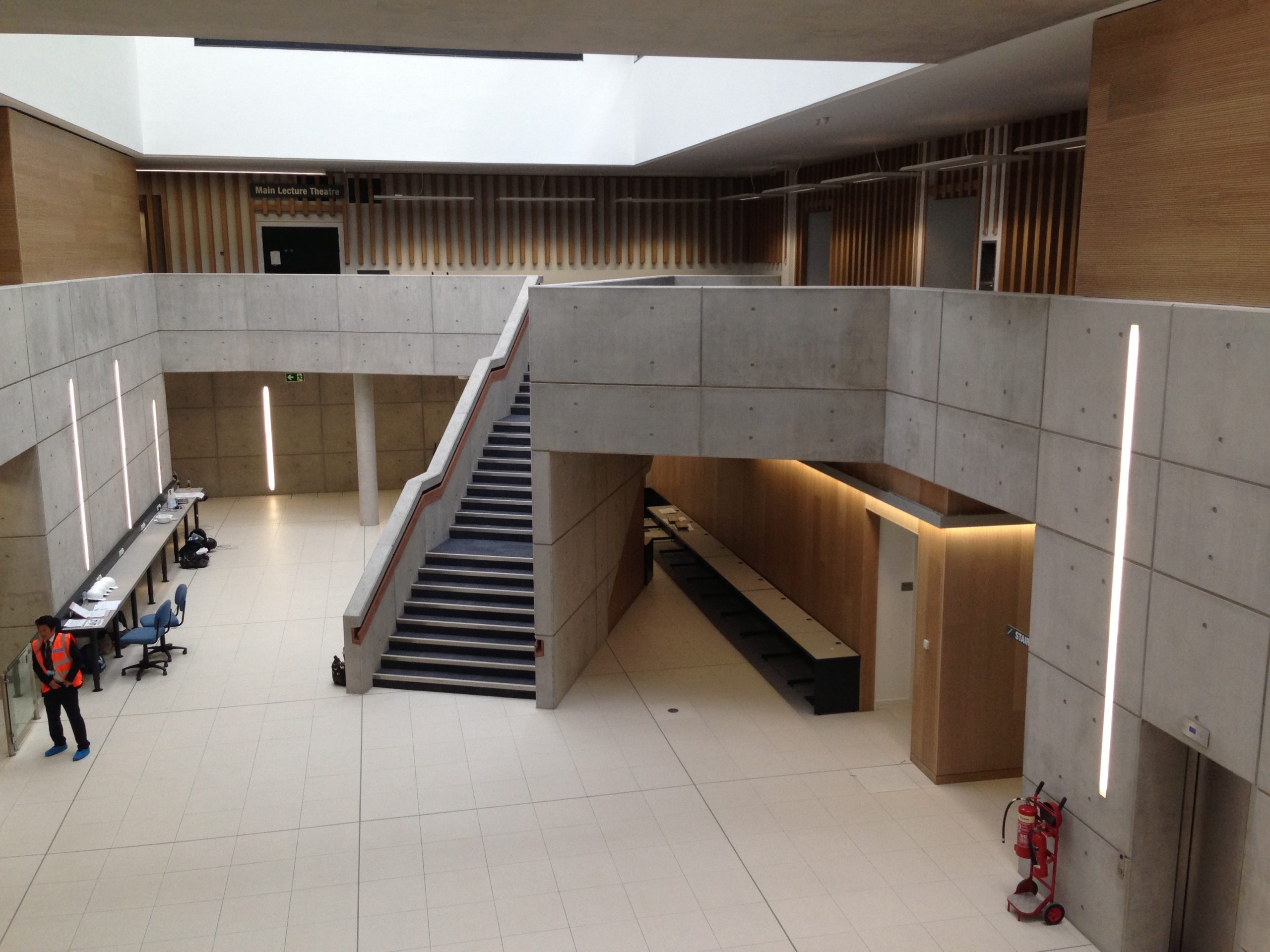
A large fair faced educational building built on behalf of a University of East London & Birkbeck University
This 5-storey high quality exposed concrete structure provided 8,600 sqm of mixed learning space. The spacious light filled atrium focused on exemplar architectural detailing showcasing fine smooth concrete elements including a feature staircase and exposed upstand walls. Throughout the project there were vast areas of high quality exposed concrete ceilings which acts as thermal mass integrated into the heating and cooling strategy of the building.
The building achieved a Certificate of Excellence from the Concrete Society.
