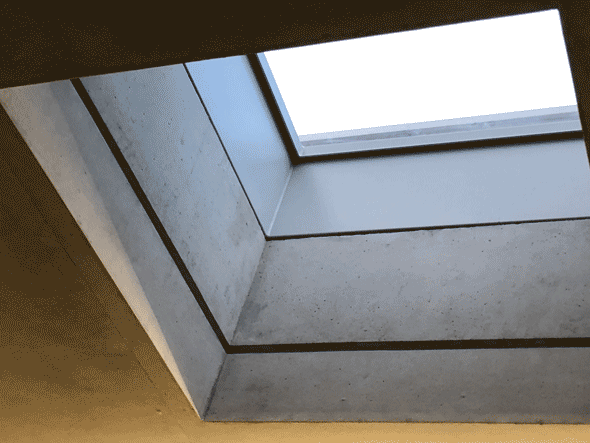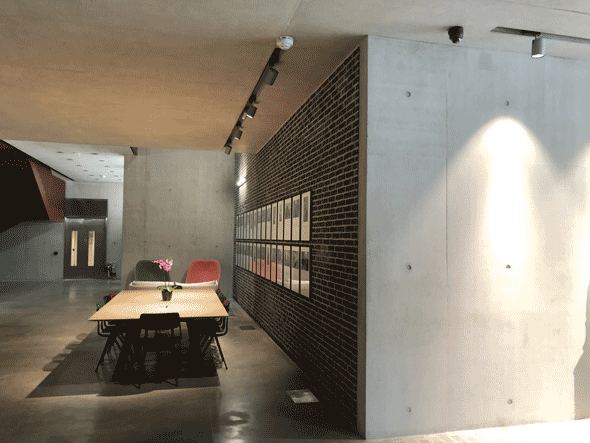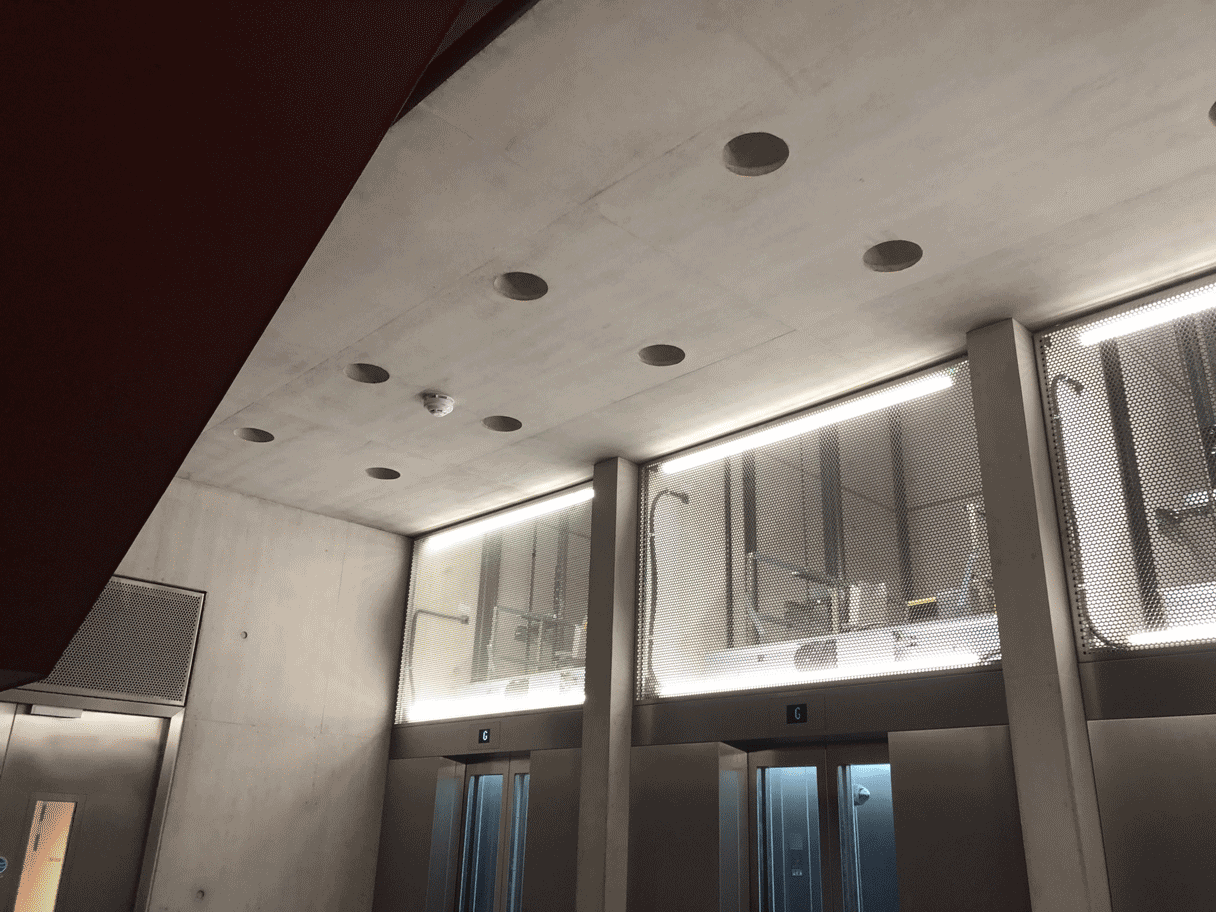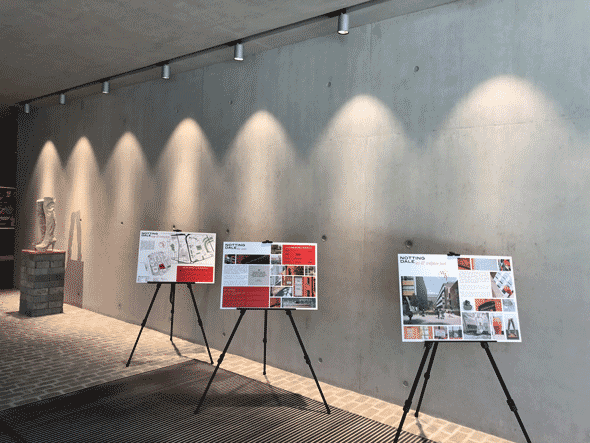Notting Dale Campus
Location
White City, London
Client
Kier
Architects
Allford Hall Monaghan Morris
Engineers
Heyne Tillet Steel
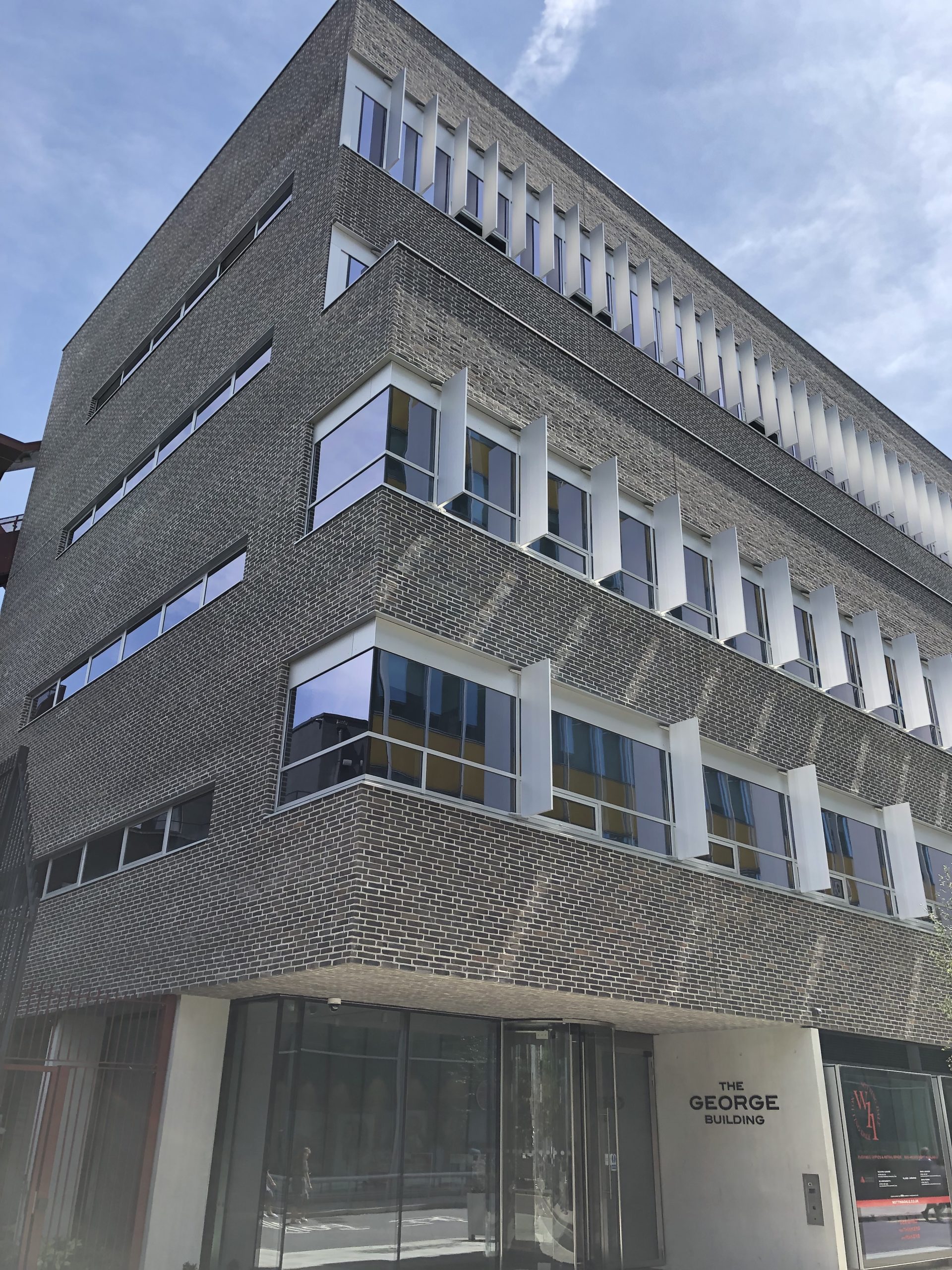
A mixed-use development of an office and residential blocks delivering Phase 3 of the Notting Dale Village campus development
The primary structure was a 5-storey high quality exposed concrete structure providing ground level retail units and vast office space showcasing exposed concrete soffits throughout. Three glass fronted lift shafts are a major focal point in the building which highlights the fine smooth concrete shaft walls in all their glory.
The smaller, secondary building consisted of a 4-storey residential block with beautifully designed and executed concrete curved staircases in the duplex apartments. These added a focal point of each apartment which demonstrated how versatile in-situ exposed concrete can be.
This building was highly commended in the 2019 Concrete of the Year Awards
